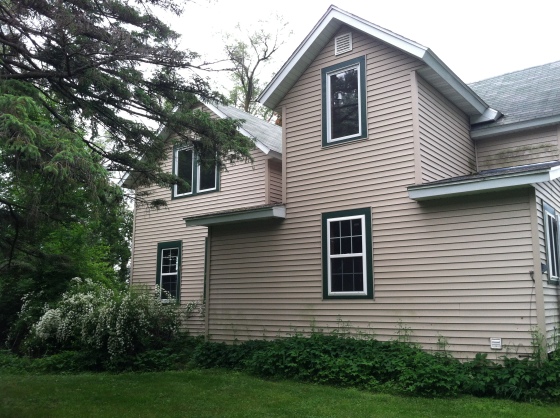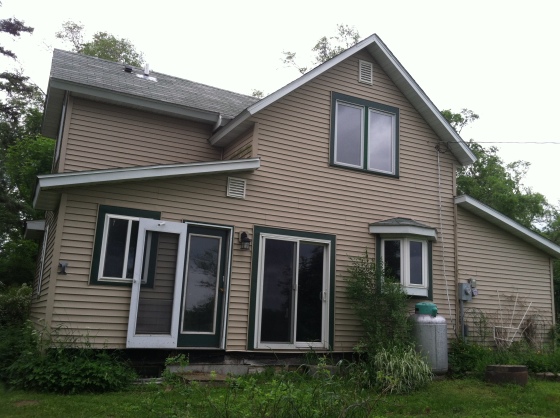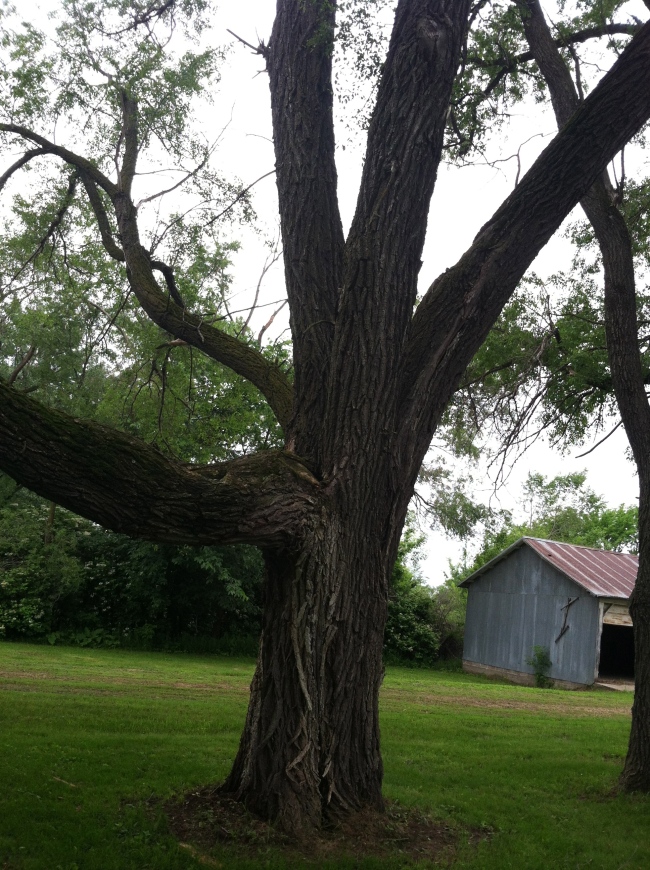We bought a farm!
This is actually old news, but I’m finally getting around to share this with the world. First let me introduce you to the country getaway-renovation project-to keep me busy-house! 15 acres and a few outbuildings is definitely a foodie fantasy, of course the incredible views were highly motivating, but the light and potential of the farmhouse are ultimately what sold me. To the west, huge windows look across a ravine to the neighboring farms on the ridge, to the east we have five-mile views of the Lake Pepin and Rush River Valleys and the whole place is surrounded by the pastoral rolling hills of this “Driftless” area of Western Wisconsin. Our place sits on a hill with ample windows to the west and south allowing for flooding sunlight throughout the day. In the city, rays from the sun are blocked by our neighbor’s two and a half story homes and close proximity.

The house

Our neighbor to the south

The overgrown hill looking out to the ravine

View of Lake Pepin and Rush River valleys
While the stinkiest house we have ever renovated, I could immediately see the potential. The house was originally built by a homesteading family in the late 1880s or early 1890s. It stayed in that family until 1986 when it was sold to a young couple. They set to renovate the place with new windows, an open floor plan and new paint, carpet and other basics. In 2003-4, after divorcing, the woman decided to make some big changes to the house by building an addition that would accommodate two new bathrooms, a mudroom and a laundry room. Unfortunately, she fell on hard times, many projects were left unfinished and eventually she lost the home to foreclosure. We were the purchasers.
While we feel extremely grateful for what we have acquired, it is hard to think about the previous owner and her dreams for this place. One day last summer she tentatively stopped in to introduce herself. She was very emotional, but shared her story with us which ultimately gave us a deeper appreciation for the land and the home. We learned that she loved animals and had a couple of horses. She even created a riding arena behind the garage with highbush cranberry. The bushes are 14-16 feet tall now and form a perfect rectangular arena. Poplar seedlings had overpopulated the space, but once Jeff cleared them out, the arena became obvious. If she hadn’t told us about that space and it’s purpose, we may never have discovered it. After the horses died, the land went fallow, burr, thistle and other perennial weeds took over, so we’ve had our hands full with clearing, and I anticipate many years of maintenance and management.

South side with perennial bed

Southwest view

North side addition

West side view
These pictures were taken the end of June on the day we closed. I was thrilled to find lots of perennial flowers, flowering bushes and fruit trees. It was obvious that somebody loved gardening as much as I do. However, the gardens and plants were nearly impossible to see for the invasive grasses that have taken over the beds. The farm seemed so overgrown that we thought it had been abandoned for many years. We were surprised to find that the previous owner had only moved in February, and now understand how pernacious these country weeds truly are!

Peonies in the grass

Hosta and Roses

White Peonies

Light Pink and Yellow Peonies

Weigela and highbush cranberry

Mock orange

Yew, hosta, spirea, smokebush

Sour Cherry

Iris
Everyone asks if we’ll have animals or grow crops, but what we’re going to do with it is yet to be seen. We have lots of ideas and tons of ambition so anything seems possible. What we do know is that we have 15 acres to renovate, rebuild and restore. We closed last June with the intention of renovating the house as a country getaway. While others would have dug into the land right away, it was more important to me to first create a peaceful and relaxing space. Here are the before pictures:

Looking into the living room from the kitchen

The old kitchen cabinet – I save this for later!

Old window looking out to porch

Blocked off window never removed after north side addition added

Main floor has beadboard ceilings and heat vents

Wood stove pad and heat-tiled wall

Large timber beam between kitchen and living room

Main floor room to become office

Another view of the office where the desk will go

View of beam looking into kitchen

Master bath doorway

Master bedroom

A good reminder!

Lofted space to become bedroom

Loft and stairs

Stairs and exit sign

Six-inch pine original to master bedroom

Master bath and bedroom

Master has double closets!

Main floor plaster never finished – this is future office with wallpaper

Main floor has fir floors

New windows and Victorian trim

Bottom stairs show fir under living room carpet

Laundry room and mud room addition heated with Steffes electric units

Mudroom closet in addition

Laundry hook-up

Main floor bath

Vent for electric basement furnace

Double sink – maybe move to summer barn kitchen?

Porch door to kitchen

Workbench, window and door to kitchen

Porch door to yard
In addition to a lovely house, we have a few choice outbuildings that one day will gleam and shine. Right now they are rather battered and bruised.








 I’m excited to post the “after” pictures of all our projects. We’ve been here for just over 9 months and have accomplished quite a bit. In addition to renovating much of the house, we have started seedlings for a summer garden, have plans to trench the electric lines, we will finish off the deck and screen porch we started last summer, start a colony of bees, and begin plans for a large-scale permaculture farm. This summer my challenge will be to find a way to live harmoniously with the weeds!
I’m excited to post the “after” pictures of all our projects. We’ve been here for just over 9 months and have accomplished quite a bit. In addition to renovating much of the house, we have started seedlings for a summer garden, have plans to trench the electric lines, we will finish off the deck and screen porch we started last summer, start a colony of bees, and begin plans for a large-scale permaculture farm. This summer my challenge will be to find a way to live harmoniously with the weeds!






































































































































































