When we bought it, this sweet house and all of its fifteen acres was nearly overgrown and smothered by giant ragweed, nettles and burdock. A storm, a week or two before we closed on the property, left tree limbs strewn about so we couldn’t even see the granary down the hill unless we were positioned just right in the yard. From the house, the first day we spied on the place, we didn’t know about the granary or the pig barn as they were nearly overgrown. I was fixated on the house at first and gave little thought to the land – that would come later, in my mind. However, we would soon learn that land is the main concern in the country!
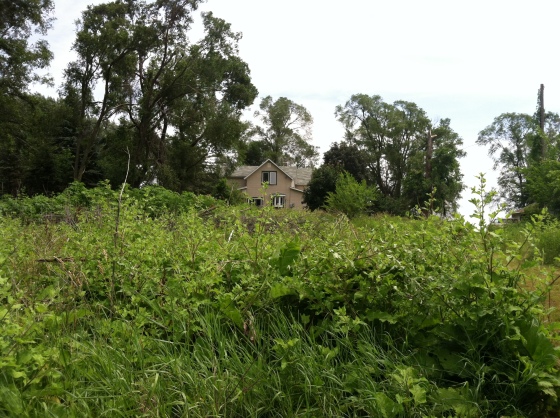
Looking up towards the house when we found the granary.
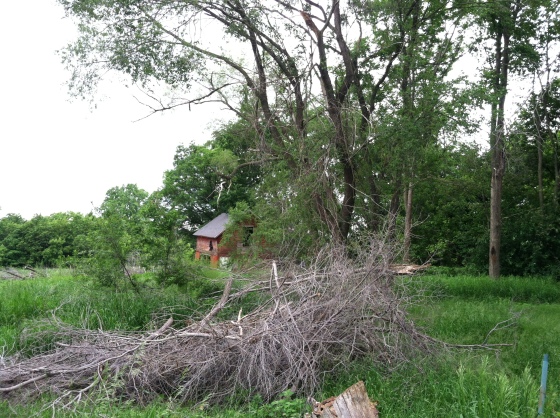
Granary with dead branches and weeds – the view from the yard.
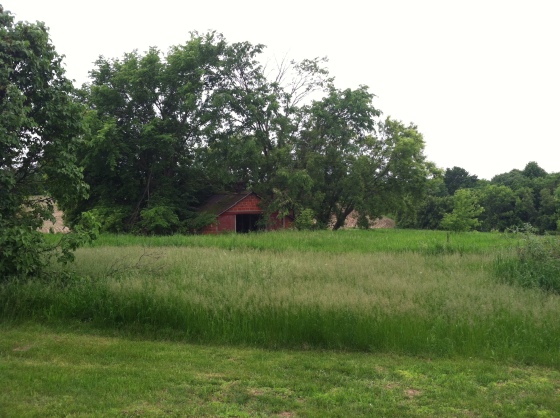
The clay tile pig barn nearly overgrown with elms and burdock.
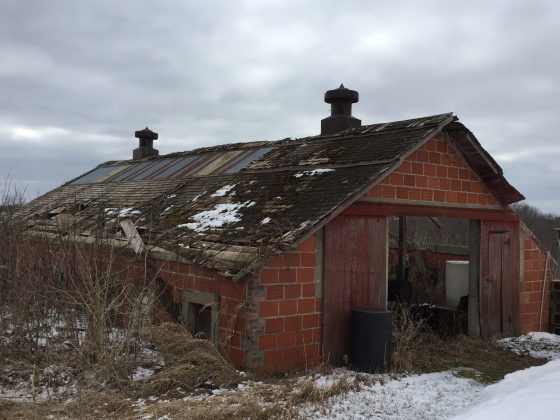
The pig barn after trees and weeds were removed. It’s in rough shape, but we hope to preserve it as best we can.
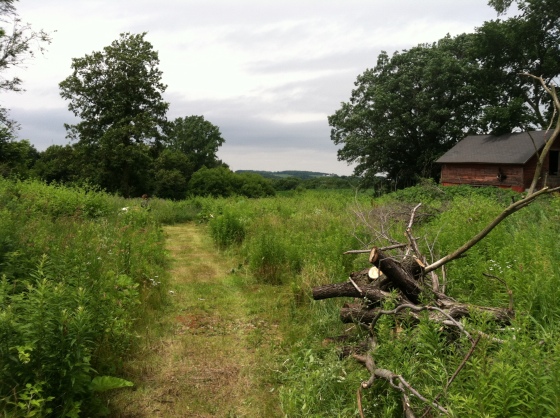
We begin clearing the land a few weeks after the purchase.
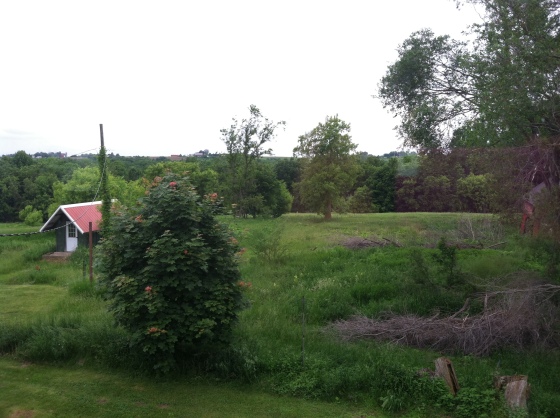
The pump house fondly referred to as “The Snoopy House.”
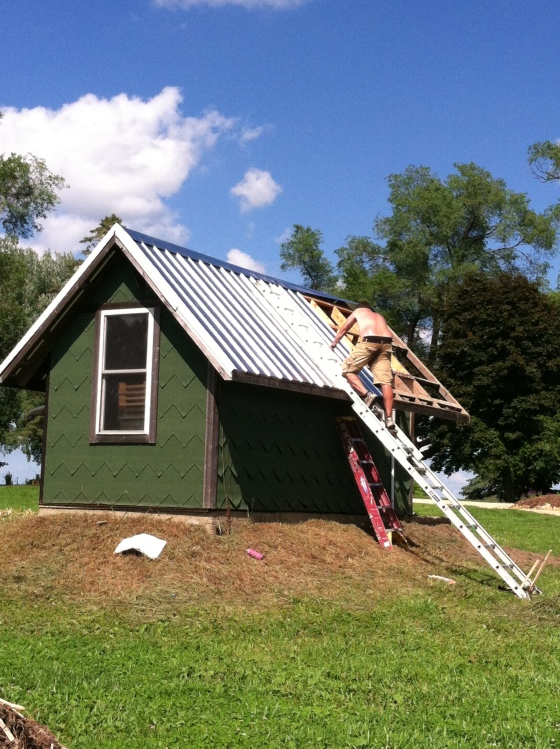
The new roof goes on a very hot day. The original forest green shingle siding was practical, but not cute!

The pump house – clean and crisp! No more red and green.

Pump house gets decorated! And the door eventually gets painted black.
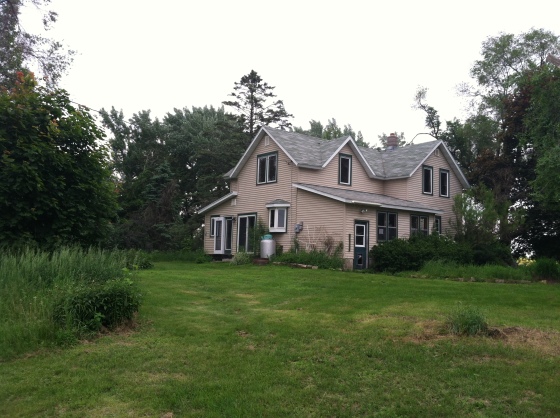
Our first day at the house – the realtor had just mowed so we could get a good look.
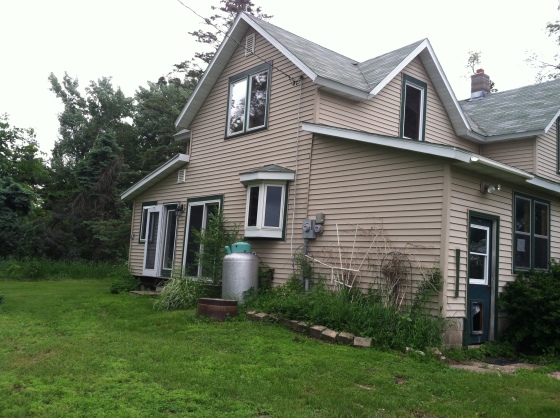
Future site of the deck off the kitchen.
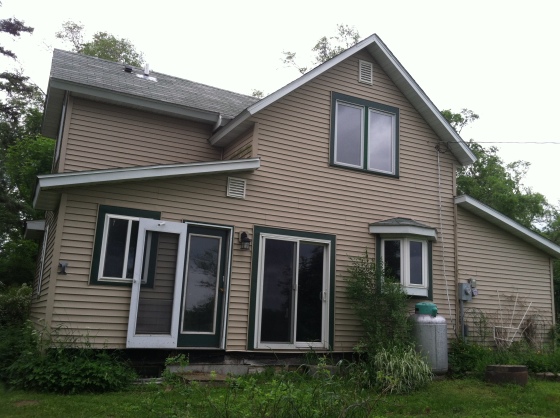
We moved the sliding door, added windows and converted entirely to electric and wood.
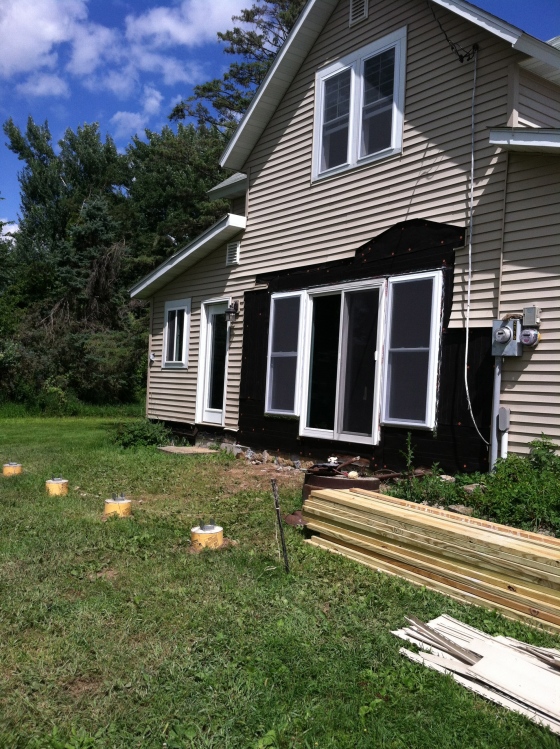
Here is the deck in progress. The vinyl siding went off and on a few times during the projects before we replaced it completely with fibre cement board.

Western exposure makes for a hot deck in summer afternoons.

Deck is done, siding back on, new windows and painted trim. Notice by now it is Fall!
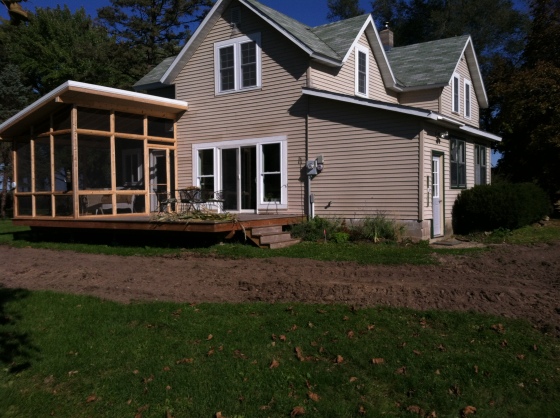
The following Spring/Summer we build the screen porch and prepare for perennial gardens to plant the following Spring.
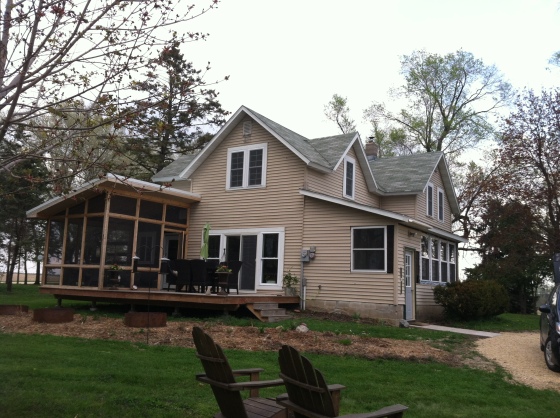
New windows in the porch and tiny plants in the deck side perennial bed.
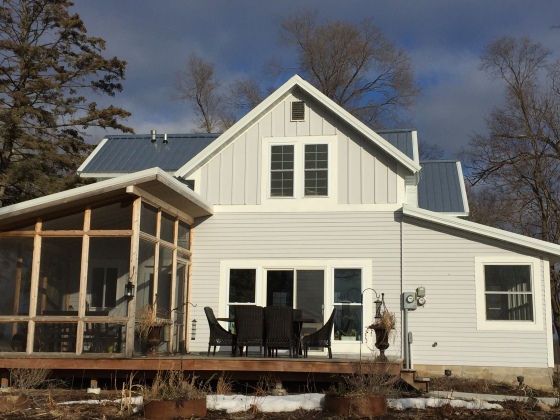
A Summer and Fall of work and the siding and new roof are on.
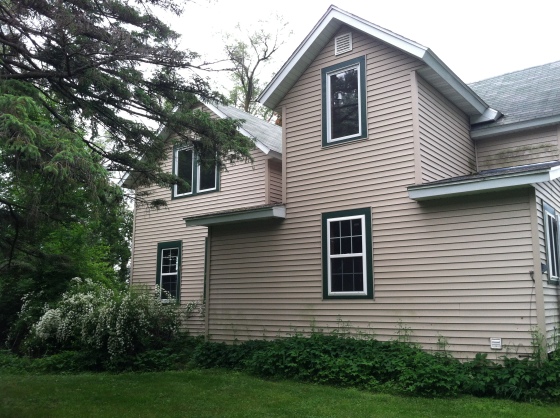
North side of the house and the bathroom/laundry room addition added by previous owner.
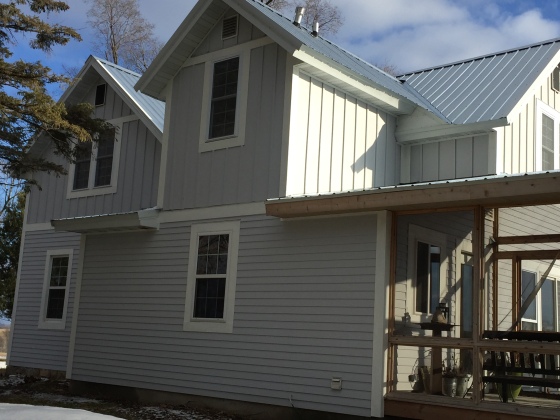
Northside with addition of screen porch, deck, siding and steel roof.

Before: East side view of the property with vinyl siding. This is the roadside view.
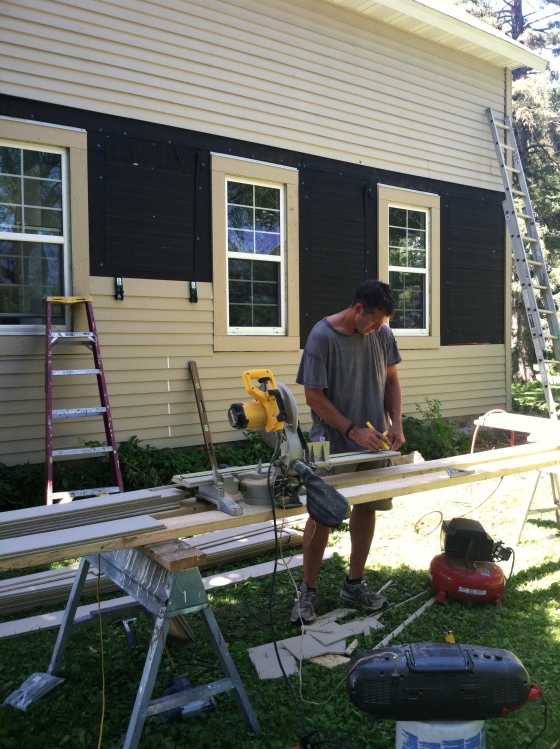
East side making progress.
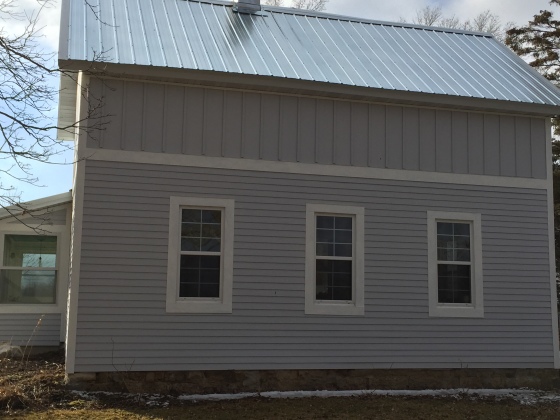
After: Eastside view from “front” yard.
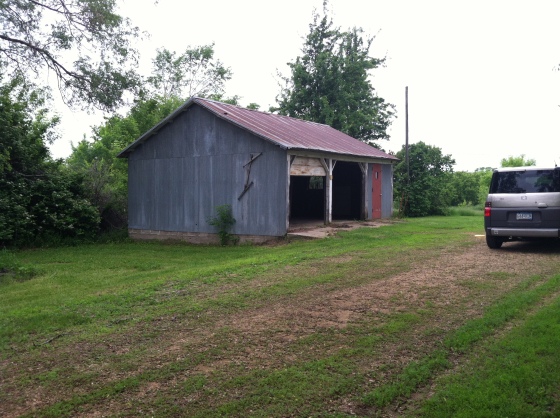
Before: Garage in need of some TLC.
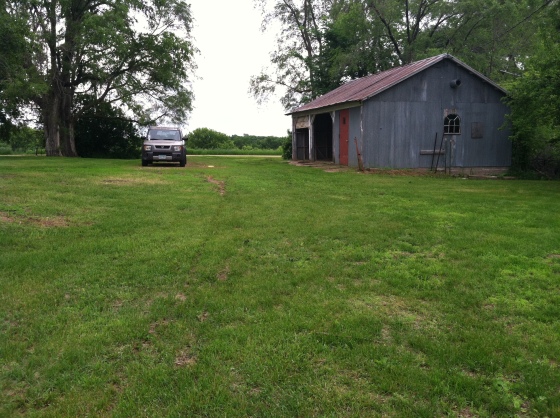
Garage looking to the East on the day we closed. The doors hadn’t been closed in years according to the neighbors.

Bodega added to garage for wood storage.

The garage and bodega with gutters to catch rain water that runs in underground pipes to a cistern near the gardens.
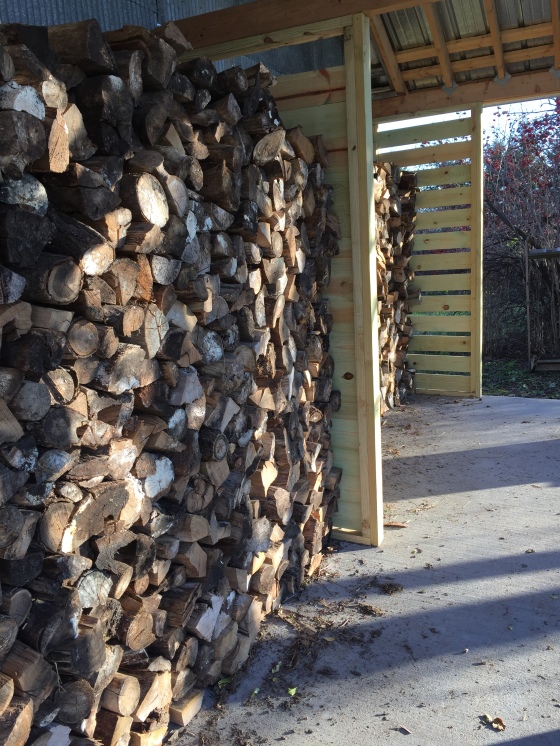
We will be warm for the winter!
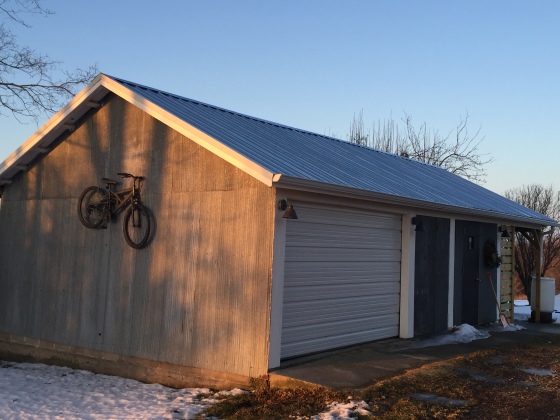
A bike trellis made by mom in one of her creative bursts! A great signature piece for the boy’s garage!


View towards the porch the day we bought the place. June 2013.
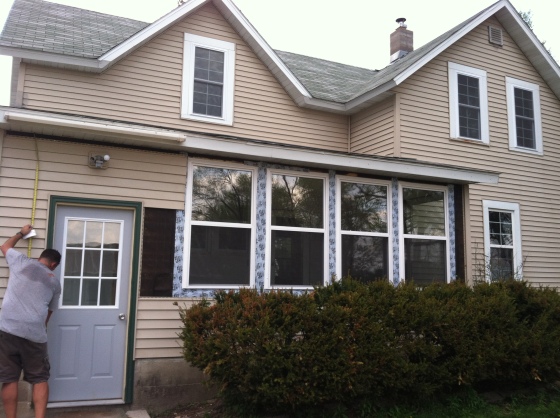
Renovating the porch windows March 2015.
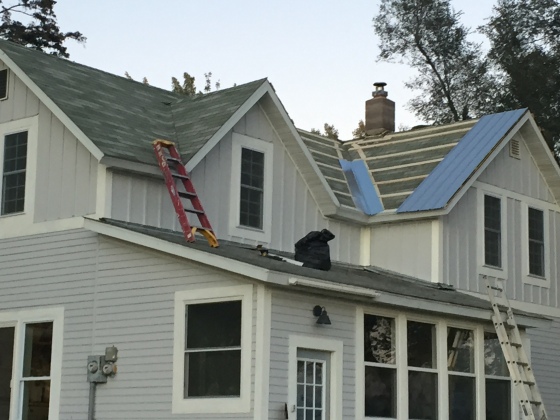
Steel roof went on summer 2015.

A new Spring 2016 ready for border gardens.
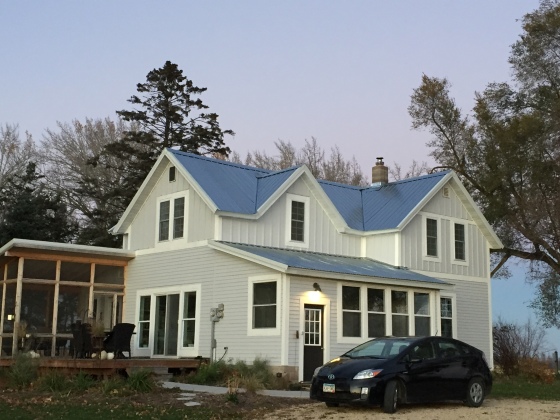
Spring 2016. The house is done except bathroom remodels.
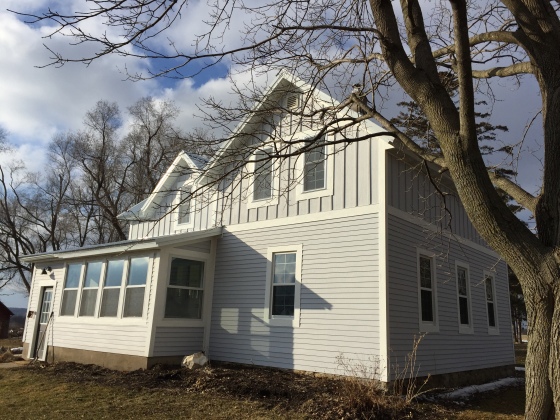
Lap siding combined with board and batten.
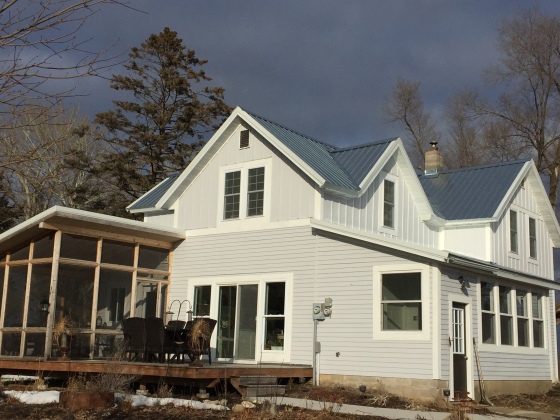
The “Driftless Dirtfarm” is taking shape.

Deck garden the first summer – I will need to do some dividing soon!

